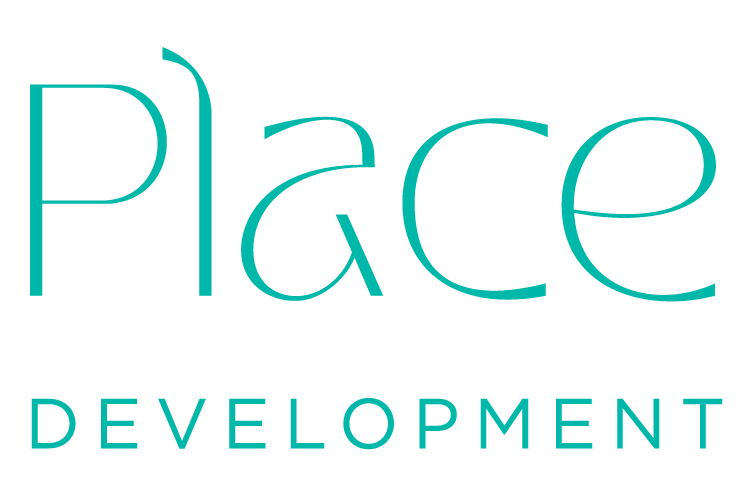Project
The Farm Bunker Bay
LOCATED IN THE ICONIC COASTAL HEART OF WA’S SOUTH WEST, THE FARM BUNKER BAY WILL PROVIDE A SMALL-SCALE, WORLD-CLASS BOUTIQUE ACCOMMODATION PROPOSITION THAT EMULATES PRIVACY, RETREAT, RESPITE AND QUALITY.
Key Aspects
Comprising just 10 understated, luxurious chalets immersed within a native bushland setting and communal pavilion, The Farm Bunker Bay celebrates the combination of beach, bush and pastoral farmland.
The project team, commissioned by the Martin Family, has been led by Place Development, with design led by Perth-based internationally renowned resort experts Kerry Hill Architects (KHA), in collaboration with the highly-acclaimed MALA Landscape Architects. A broad field of best-in-class experts with extensive local South-West experience have been brought together to ensure quality design outcomes, with the chalets and communal pavilion carefully taking a light-touch approach to nestle into the surrounding environment.
Aligned with Tourism WA’s strategic objectives in expanding boutique, highly experiential and aspirational product, the project is anticipated to become a destination driver and launchpad to the broader region, with thoughtful integration of the values of the Wadandi Saltwater custodians of Bunker Bay.
The project Development Application was submitted in November 2024 and is anticipated to commence construction in late 2025.
Engagement
+ Masterplanning
+ Development strategy
+ Development management
AT A GLANCE
Client The Martin Family
Project Value $12M
Role Development Management
Collaborators Hatch, Kerry Hill Architects, MALA Landscape Architects, Emerge & Associates, URBIS, and Swift Brown Fox

